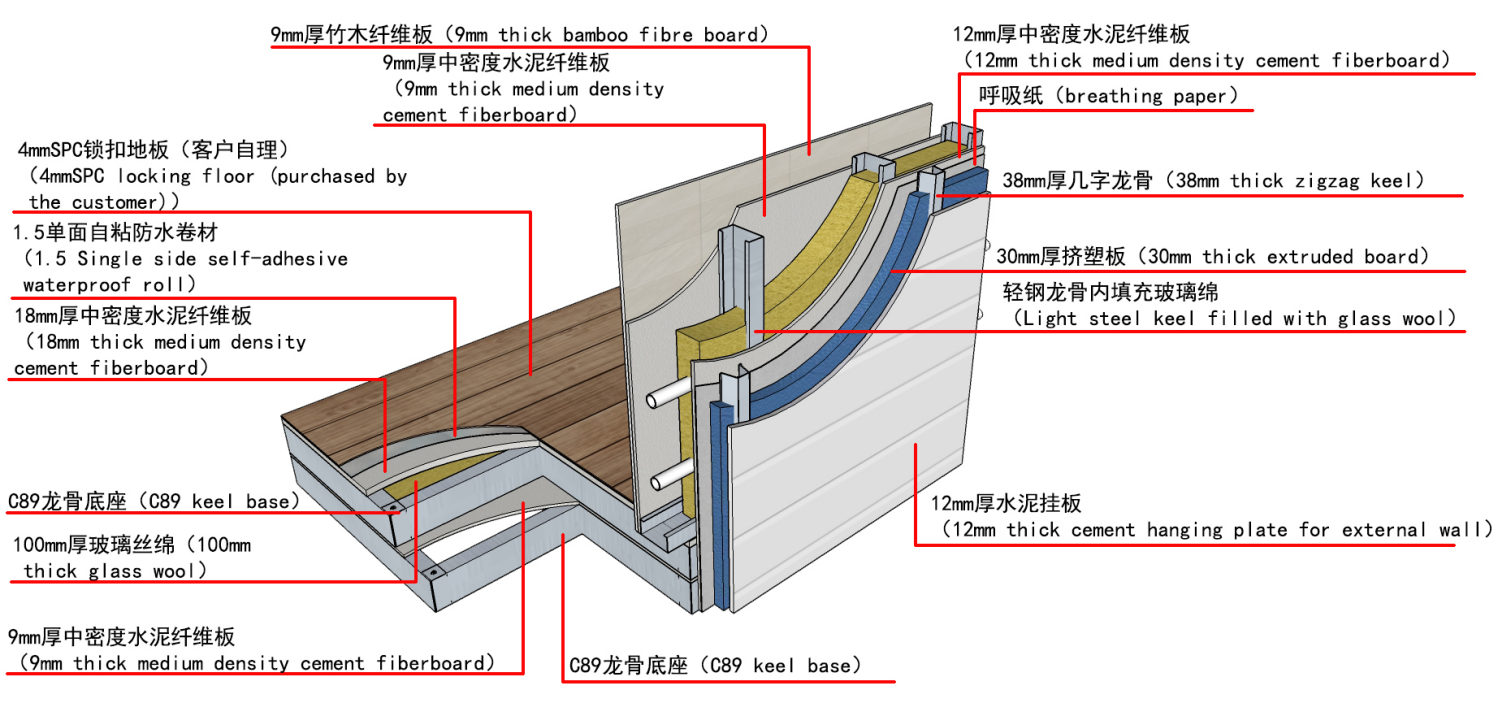System structure of light steel villa
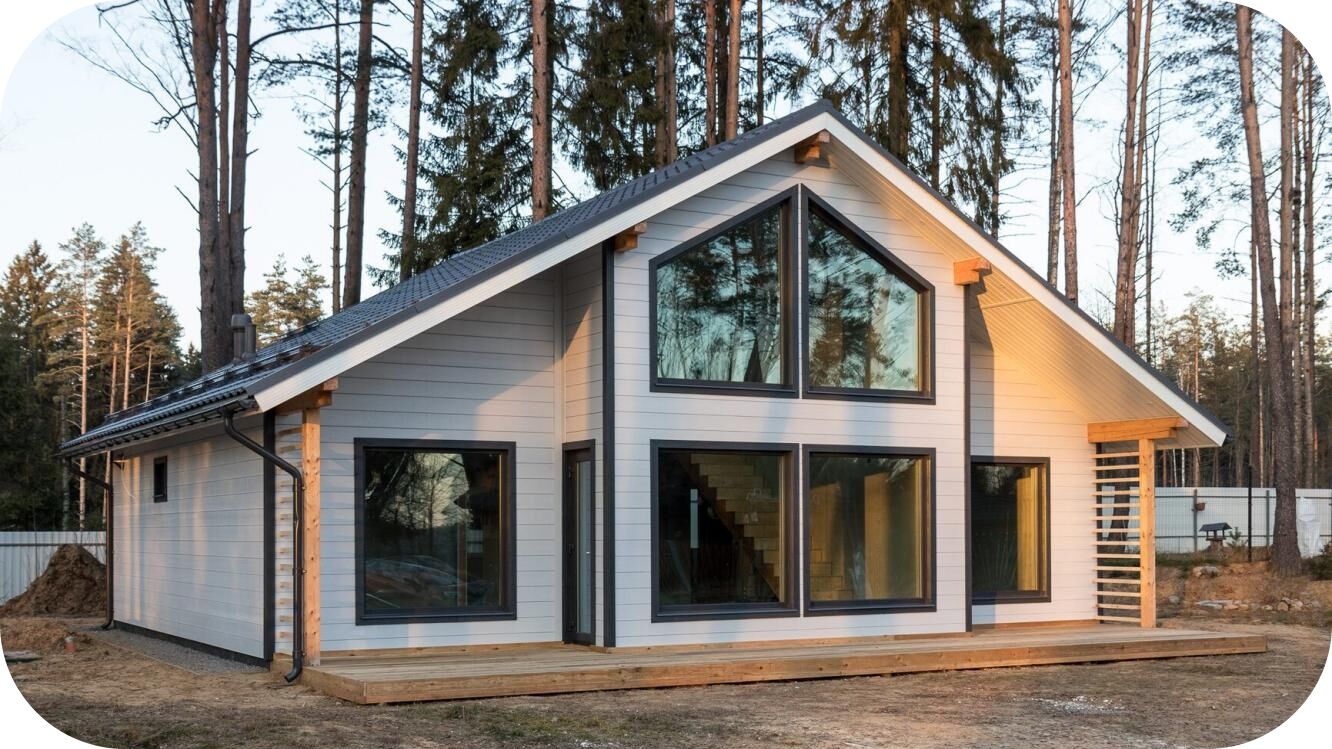
1. Basic system
Light steel structure houses are light in weight, only about one-fifth of the brick-concrete structure houses, and about one-eighth of the reinforced concrete structure houses, so it can greatly reduce the foundation construction resulting in light steel structure houses generally using strip foundations.
(1) Light steel structure light weight, can greatly reduce the cost of basic engineering
(2) The moisture proof design of the foundation effectively prevents the intrusion of moisture and harmful gases
(3) Reasonable misfixation mode to ensure reliable connection between the foundation and the main body.
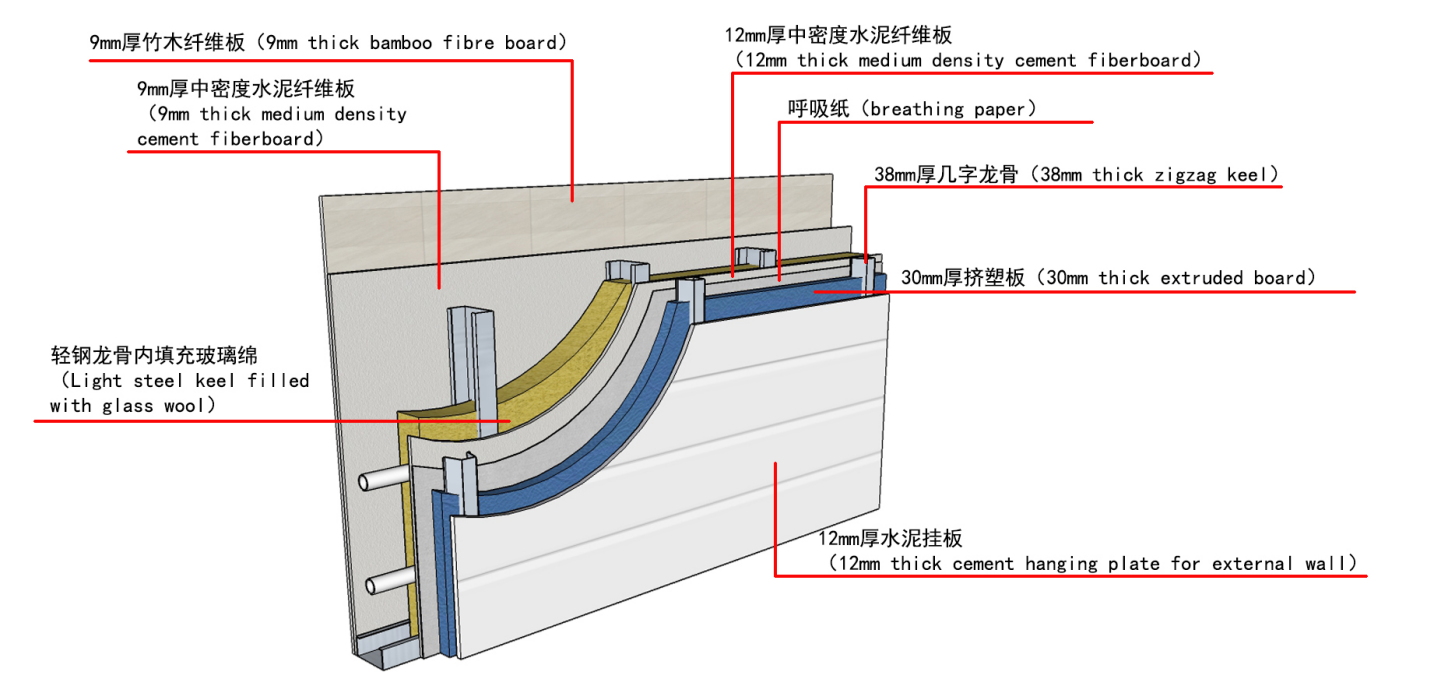
2、Wall system
The exterior wall system is generally between 120-200m, due to the light and thin walls, light steel structure houses increase the actual use area by about 10%-15% compared with traditional houses, and increase the indoor use area by more than 90% compared with traditional houses, and the indoor space can be separated flexibly. Piping can be arranged in the wall, floor and roof components of the reserved holes, good concealment, more beautiful.
(1) The body is filled with glass fiber cotton, which has good heat preservation, heat insulation and sound insulation properties.
(2) Breathing paper is waterproof and breathable, can effectively regulate the indoor air humidity, make the residence more comfortable, while effectively preventing the wall from breeding poisonous bacteria inside:@ Pipes and wires are buried in the wall, does not take up indoor space.
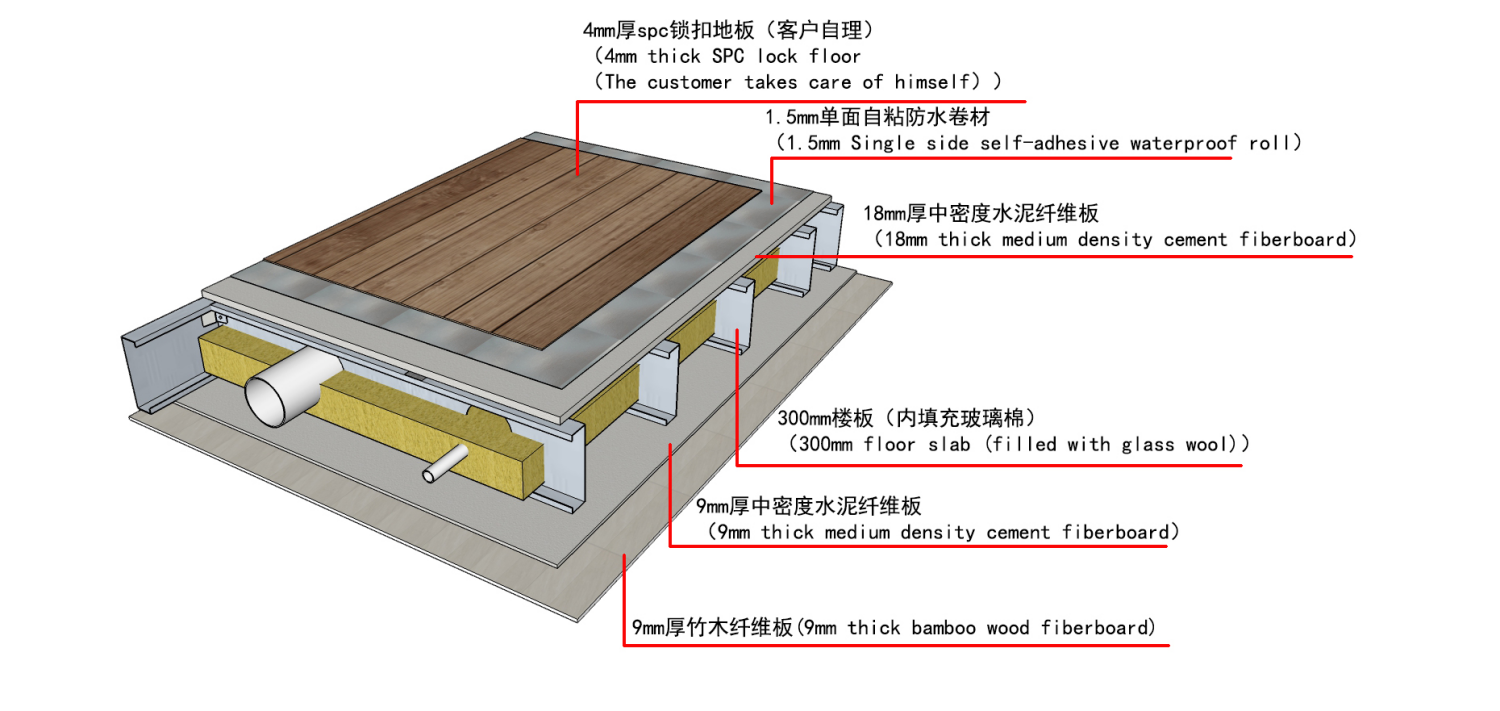
3、Floor system
The floor is made of a combination of high-strength hot-dip galvanized C-type and U-type lightweight steel components, the floor beams are arranged according to the standard modulus of equal spacing and dense ribs, and the floor beams are covered with structural panels that have been strictly protected against moisture and corrosion, forming a solid and earthquake-resistant floor system.
(1) Combined structure of structural plates and floor beams, sturdy and stable.
(2) All kinds of plumbing and electrical pipelines are concealed in the floor structure, which does not take up the height of the building.
(3) Filled with glass fiber cotton in the sandwich, heat insulation, sound-absorbing sound insulation effect is remarkable.
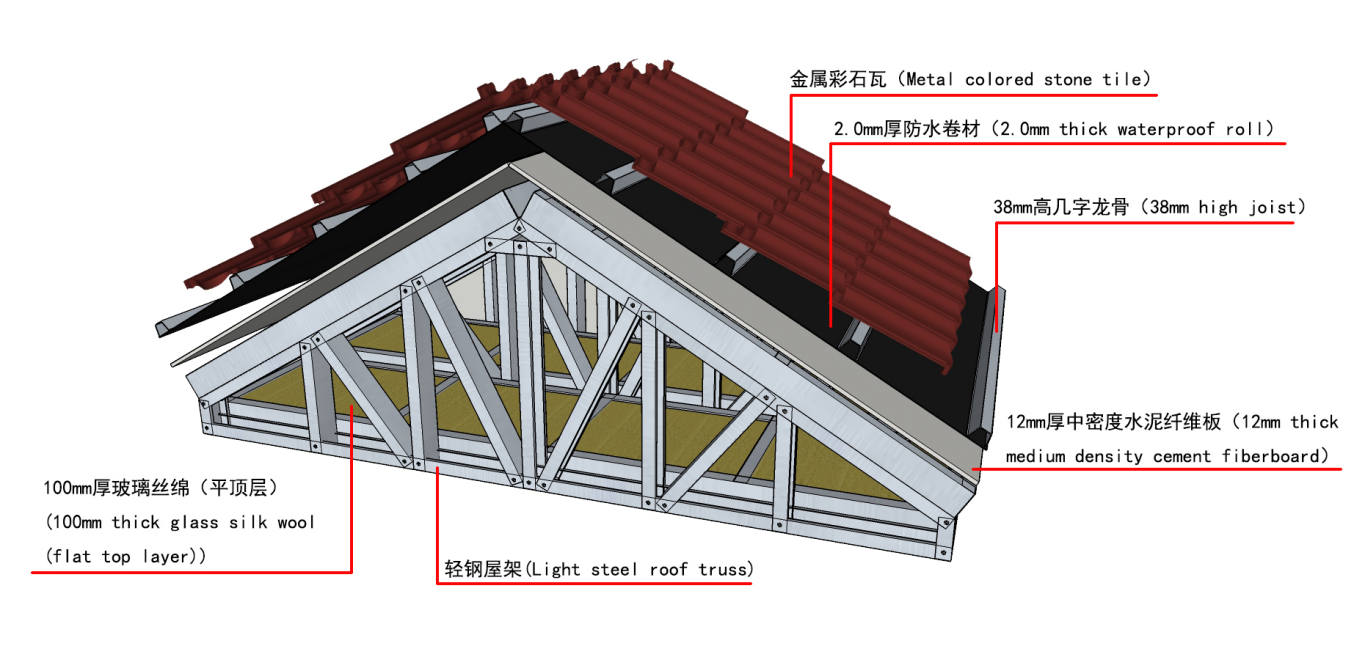
4、Roofing system
The roof frame is assembled by various light steel components, generally there are triangular roof frame and T-shaped roof frame, can easily and flexibly realize a variety of complex roof modeling, general roofing with colorful asphalt shingles, with good waterproof performance, highlighting the beauty and quality.
(1)Composite roofing has the functions of rainproof, weatherproof, heat insulation, etc., and can realize rich and diversified modeling
(2)Ventilation circulation design, always keep the air fresh.
